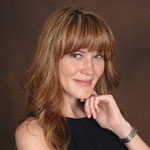Overview
Closing Costs Calculator- Status: Closed
- Parking 4
- Size: 4,462 ft2/414.53 m2
- Price Per: $505.38 ft2/$5,439.85 m2
- Type: Single Family Home
- Built: 2012
- HOA: $780.00/MO
- MLS Number: A11398020
- View Lake, Pool
- On Site: 337 days
- Updated: 295 Days Ago
- Page Views: 2
Rear-find gem you will fall in love with, located in the desired Saddle Club estate community. ONE STORY unique triple split bedroom floor plan has 5bd, 6.5 bath PLUS office+formal dining room+family room, 5881 Sqft, volume 14ft ceilings. Incredible kitchen, oversized center island& a custom-made pantry. master bedroom suite with tranquil/spa-like bath & all bedrooms are en-suite. great spacious outdoor space for entertaining from the covered patio with a summer kitchen, built-in BBQ & wood-fired pizza oven. outside cabaña bath with an oversized resort-style pool. large yard&lake view Newer construction built with impact windows&doors, tile roof & propane generator. 4 car garage (half currently used as a gym)+room for 8 more cars. The property is fenced & gated. Best school zone
Contact AdvisorDevelopment Amenities
Development Amenities:
- Basketball Court
- Bbq / Picnic Area
- Bike And Jog Path
- Bike Storage
- Billiard Room
- Bocce Court
- Business Center
- Child Play Area
- Clubhouse / Clubroom
- Common Laundry
- Community Room
- Elevators
- Exercise Room
- Exterior Lighting
- Extra Storage
- Fitness Center
- Game Room
- Golf Course
- Golf Course Com
- Handball / Basketball
- Heated Pool
- Hobby Room
- Internet Included
- Library
- Manager On Site
- Pickleball
- Picnic Area
- Playground
- Pool
- Private Pool
- Recreation Facilities
- Sauna
- Shuffleboard
- Sidewalk
- Spa Hot Tub
- Storage
- Street Lights
- Tennis Court
- TennisCourts
- Trails
- Trash Chute
- Vehicle Wash Area
Price History
| Date | Event | Price | Change Rate | Price Per |
|---|---|---|---|---|
| 07/14/2023 | Sold | $2,050,000.00 | 9.1% | $307.99 ft2/$3,315.21 m2 |
| 06/04/2023 | Listed | $2,255,000.00 | $338.79 ft2/$3,646.73 m2 |
Features
Property Details for 731 Ranch Rd, Weston, FL 33326
- Bedrooms
- Bedrooms: 5
- Bedroom Description: No info
- Bathrooms
- Full Bathrooms: 6
- Half Bathrooms: 1
- Master Bathroom Description: No info
- Exterior and Lot Features
- Exterior Features: Barbecue, Security High Impact Doors, Lighting, Outdoor Grill, Outdoor Shower, Porch, Patio
- View: Lake, Pool
- Interior, Heating and Cooling
- Interior Features: Breakfast Bar, Bidet, Builtin Features, Bedroomon Main Level, Breakfast Area, Closet Cabinetry, Dining Area, Separate Formal Dining Room, Dual Sinks, Eatin Kitchen, First Floor Entry, High Ceilings, Jetted Tub, Kitchen Dining Combo, Living Dining Room, Pantry, Split Bedrooms, Separate Shower, Walk In Closets
- Appliances: Dryer, Dishwasher, Electric Range, Disposal, Microwave, Refrigerator, Self Cleaning Oven, Water Purifier, Washer
- Heating Description: Central
- Cooling Description: No info
- Building and Construction
- Floor Description: Ceramic Tile, Marble, Tile
- Windows/Treatment: Blinds
- Construction Type: No info
- Year Built: 2012
- Style: Contemporary Modern, Detached, One Story
- Waterfront and Water Access
- Waterfront Property: Yes
- Waterfront Frontage: No info
- Waterfront Description: Lake Front, Lake Privileges
- Water Access: Public
- Water Description: No info
- School Information
- Elementary School: No info
- Middle School: No info
- High School: No info
- Other Property Info
- Community Name: Bonaventure
- Subdivision Name: BONAVENTURE
- Property Type: Single Family Home
- Property Subtype: Residential
- Type of Association: Homeowners
- Garage Spaces: 4
- Listing Date: 06/04/2023
- Closing Date: 07/14/2023
- Directions: Weston Road to Saddle Club Road, from Saddle Club Road make a left onto Ranch Road and follow to the property
- Area: 3890
- Brokered By: The Agency Realty Corp
- Legal Description: BONAVENTURE 82-43 B LOT 30 BLK 1
- Taxes, Fees & More
- Maintenance/HOA Fees: $780.00/month
- Taxes (PLEASE NOTE THAT: Property taxes on resale can vary and prorated at approximately 2.0% of the purchase price and/or assessed market value. Tax rates differ between municipalities and may vary depending on location and usage): $18,405.00 (2022)
- Real Estate Taxes: No info
- Style Tran: No info
- Special Information: No info
- Security Information: Security System Owned, Fire Sprinkler System, Smoke Detectors
- Pet Restrictions: No info
- Unit Design: No info
- Front Exposure: No info
- Model Name: No info
- Previous List Price: No info
- Parking Description: Driveway, Paver Block, Garage Door Opener



























































 This property is courtesy of the The Agency Realty Corp. This listing has been viewed
This property is courtesy of the The Agency Realty Corp. This listing has been viewed